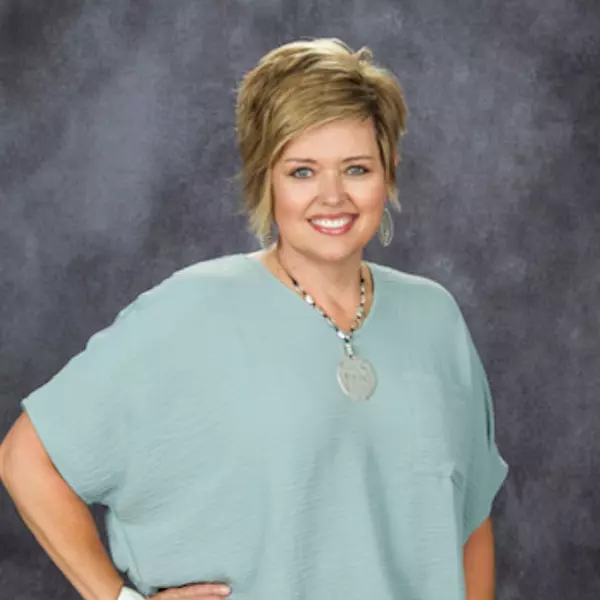$390,000
$415,000
6.0%For more information regarding the value of a property, please contact us for a free consultation.
1044 Lewis Mill Lake RD Vienna, GA 31092
3 Beds
2 Baths
2,320 SqFt
Key Details
Sold Price $390,000
Property Type Single Family Home
Sub Type Single Family Residence
Listing Status Sold
Purchase Type For Sale
Square Footage 2,320 sqft
Price per Sqft $168
MLS Listing ID 10458272
Sold Date 04/01/25
Style Brick 4 Side,Ranch
Bedrooms 3
Full Baths 2
HOA Y/N Yes
Originating Board Georgia MLS 2
Year Built 1995
Annual Tax Amount $5,182
Tax Year 23
Lot Size 3.180 Acres
Acres 3.18
Lot Dimensions 3.18
Property Sub-Type Single Family Residence
Property Description
Impressive Ranch Style Brick Home with circular drive nestled perfectly on 3.18 +/- acres with Sweeping Views of Community 50+ acre well stocked Lake within a serene private community. This home offers breathtaking vistas and the ultimate lakeside living in a small community in exclusive area in Dooly county. Eye catching shingled metal roof showcases the 4 sided brick home featuring 3 spacious bedrooms & 2 stylish Bathrooms . Hardwood Floors , Vaulted Ceilings, Ample Windows with Spectacular Views providing sophistication throughout. Welcome to Lewis Mill Lake Road . As you enter into Open Spacious Foyer it effortlessly flows into Dining Room, Family Room and Kitchen which seamlessly connects, creating a spacious airy atmosphere. Family Room features floor to ceiling Brick Fireplace and hearth w-TV mount, Vaulted ceilings with Wooded Beams , Views to the Lake offering enjoyable family memories. Gorgeous Kitchen with custom cabinetry with amble storage for the Culinary skilled chief in your family. Hard surface counter tops highlighted by subway tile backsplash, undermount double stainless steel sinks, Stainless Steel Appliances, Cooktop and ample counter space. Breakfast Bar seating for 4 offering gathering space for family to enjoy cooking and eating together. Walk down the Spacious wide hallway to Bedroom #1 w-built in wall shelves for books and displays. Across the hall Bathroom has Shower with Tile Floors. The Laundry room is located in hall way for easy access to deliver your clothes . The second bedroom featuring floor to ceiling windows for natural lighting and across the hall is a Spacious Primary Bedroom that open into a Peaceful glassed in Porch over looking Back yard and lake Views. Primary Bathroom with custom cabinetry for towels and linens , walk in closet, tile floor and jetted tub for relaxing. This home features cozy living spaces including another Wood Paneled Great Room with Electric Fireplace and lots of space for entertainment which leads into the Enclosed Double Garage and Back Deck . The Back Deck Area recently built withTrex Deck and Trex Railings over looking back yard to enjoy Spring Blooming ,Fall Landscapes, Wildlife and Sunsets over the Water for perfect location for Entertaining , Grilling, and Fire pit. More optional dining spaces within the screened in back porch featuring Brick Accent Wall for bug free Al Fresco experience which also leads you back into the Kitchen. This property has a Metal Tool Shed and additional "She Shed " or Man Cave or Great Kids Play house. The Barn 48' x 42' has Massive Storage options sectioned in 3 separate Units each with Roll up Metal Doors each with concrete floors and Middle Section is Spacious enough for your RV, Camper or Tractors, ATVS with High ceilings and Power . There is a Covered Lean-to for Truck Parking or Tractor, Golf Cart etc . Within 15 minutes I-75, 20 minutes to Cordele, Hour to Macon, 35 minutes Georgia National Fairgrounds, Close to Multiple Private Academies, within 30 minutes Publix, Kroger, Lake Black Shear, Marina , Golfing & lots of Dining options, 15 minutes to downtown Vienna the County Seat and local shopping and grocery store. This is a RARE PROPERTY located on ingress street at the end of a Cul De Sac with almost zero traffic . The View across the street is tranquil Beautiful Pasture. The Views, Peace, and Serene Atmosphere is calling you HOME!
Location
State GA
County Dooly
Rooms
Other Rooms Barn(s), Outbuilding, Shed(s)
Basement Crawl Space
Dining Room Dining Rm/Living Rm Combo
Interior
Interior Features Beamed Ceilings, Bookcases, High Ceilings, Master On Main Level, Soaking Tub
Heating Central, Electric
Cooling Ceiling Fan(s), Central Air, Other
Flooring Hardwood, Tile
Fireplaces Number 2
Fireplaces Type Family Room, Living Room
Fireplace Yes
Appliance Cooktop, Dishwasher, Electric Water Heater, Microwave, Oven, Refrigerator, Stainless Steel Appliance(s)
Laundry In Hall
Exterior
Exterior Feature Water Feature
Parking Features Garage
Garage Spaces 2.0
Fence Back Yard, Chain Link, Front Yard
Community Features Lake
Utilities Available Electricity Available, High Speed Internet, Phone Available, Propane
Waterfront Description Lake
View Y/N Yes
View Lake
Roof Type Metal
Total Parking Spaces 2
Garage Yes
Private Pool No
Building
Lot Description Level
Faces I-75 South to Exit 121 for US 41 towards Pinehurst slight right off ramp,8.2 miles turn right onto Slosheye Trail Road 1.1 mile, Turn Left onto Slosheye Estate Road, 0.3 miles, Turn Left onto Lewis Mill Lake Road 0,2 miles, Property on right
Sewer Septic Tank
Water Well
Structure Type Brick
New Construction No
Schools
Elementary Schools Dooly County
Middle Schools Dooly County
High Schools Dooly County
Others
HOA Fee Include Other
Tax ID 51A 38
Special Listing Condition Resale
Read Less
Want to know what your home might be worth? Contact us for a FREE valuation!

Our team is ready to help you sell your home for the highest possible price ASAP

© 2025 Georgia Multiple Listing Service. All Rights Reserved.





